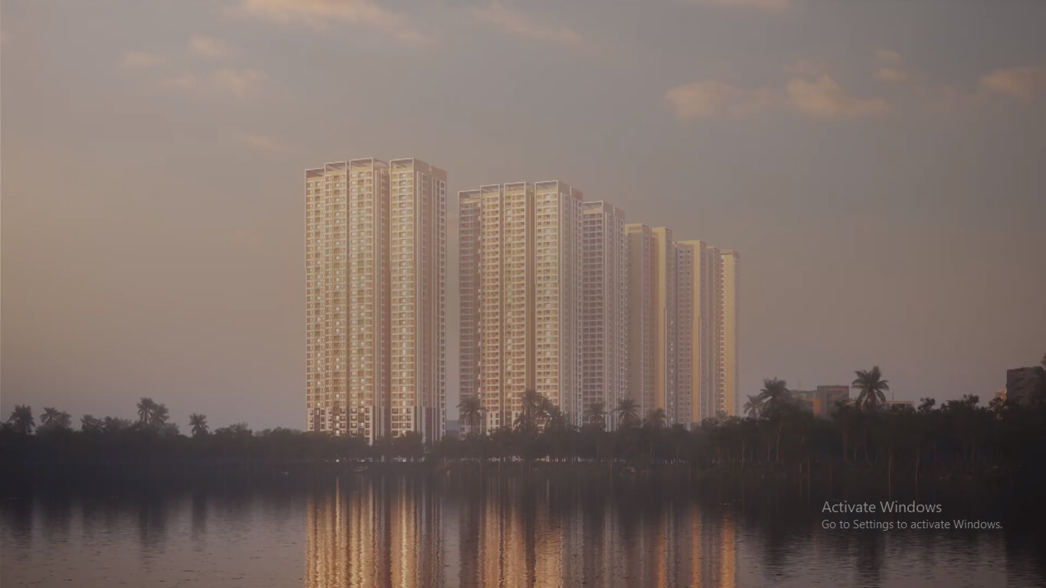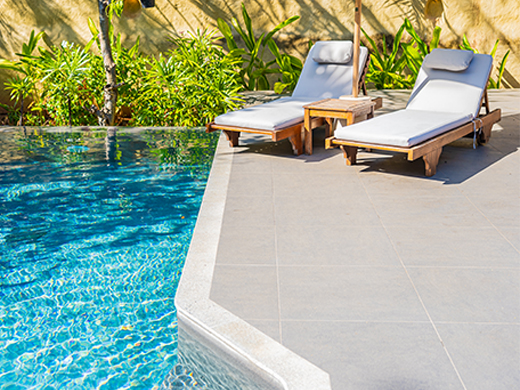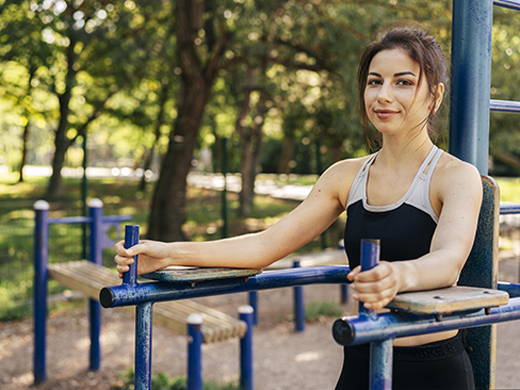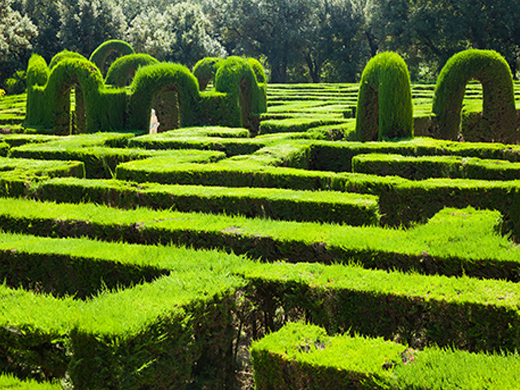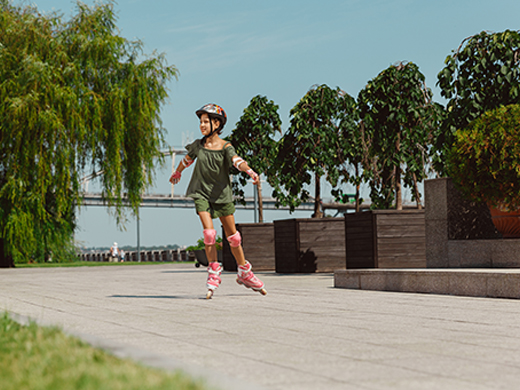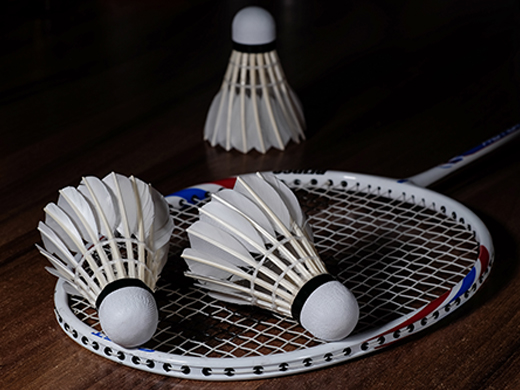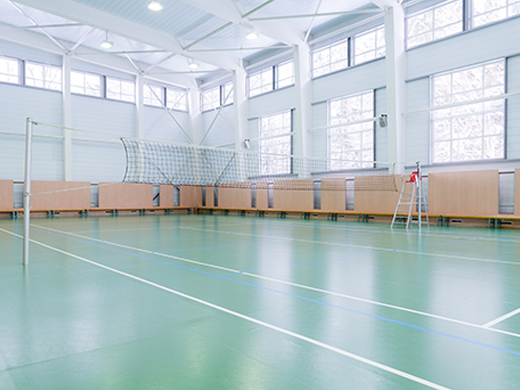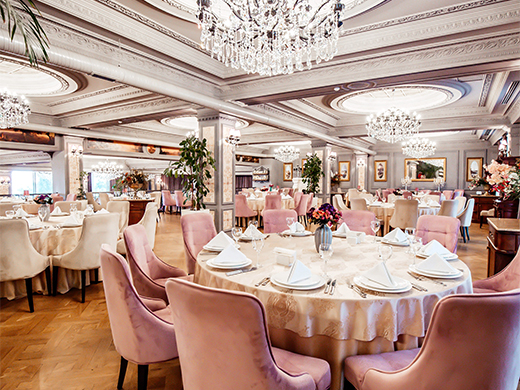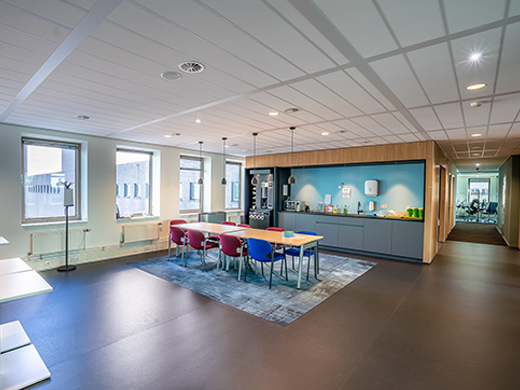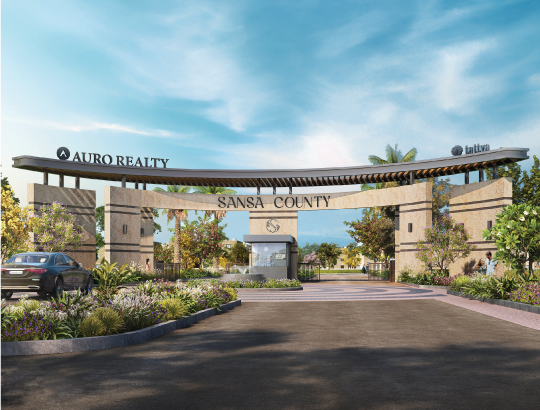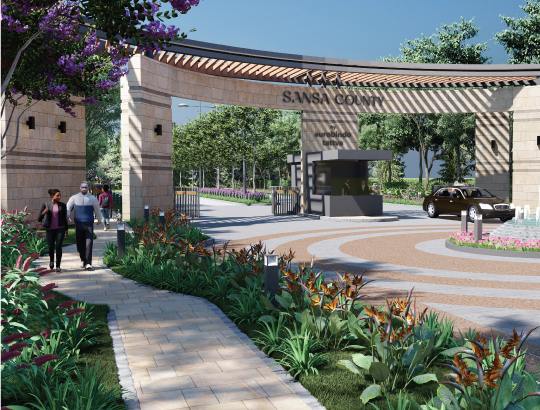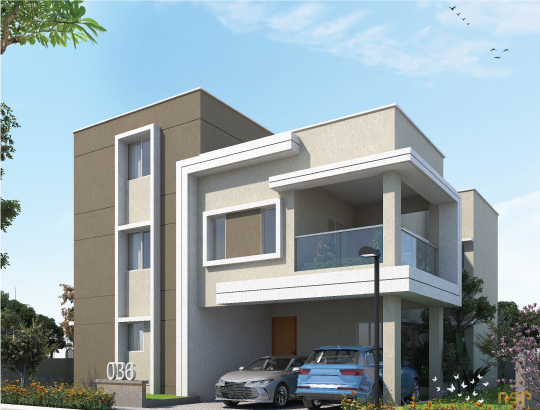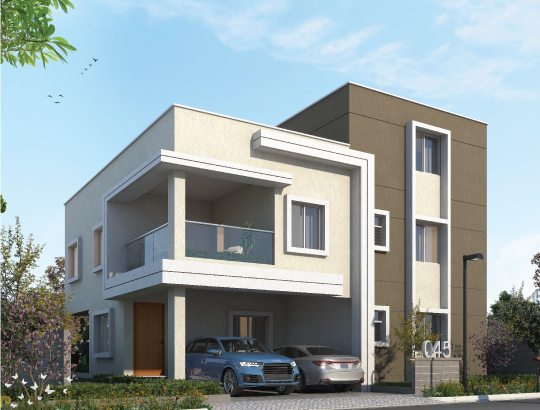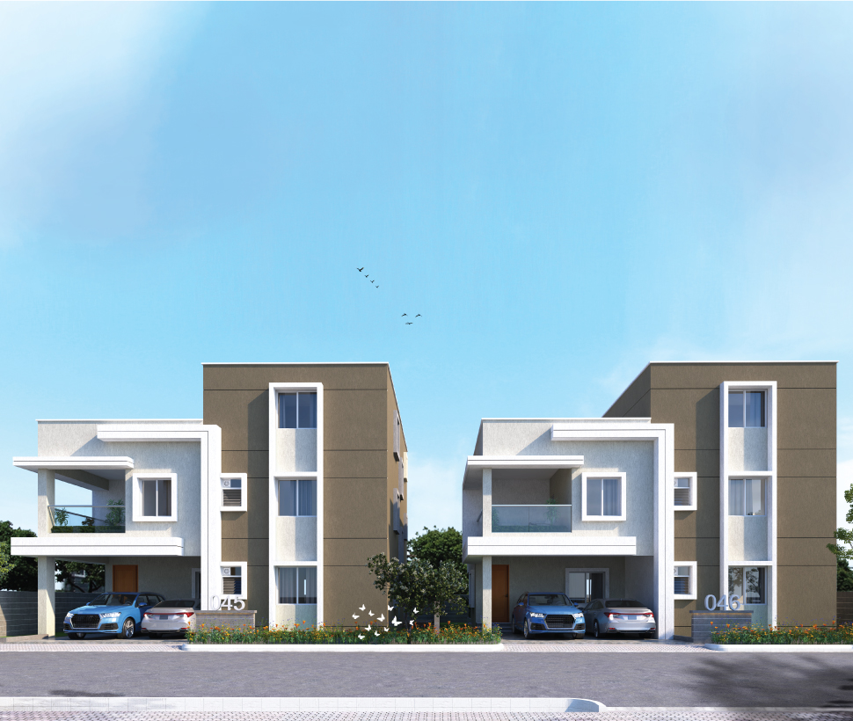Presenting Sansa County, a project that resonates with pure brilliance by offering 1599 Triplex villas, A life where every moment is magnificent and every day full of delight. A completely new stratum of extravagant living awaits you to witness it in full glory.

SANSA COUNTY PATANCHERU
4 BHK TRIPLEX VILLAS
Range: 300 Sq. Yds. - 405 Sq. Yds.
SECTOR 3A - 3.65 cr*
TS RERA No: P01100005179/7329
Status: Under Construction
Project Overview
SECTOR 2 - 85% VILLAS SOLD OUT
4 BHK TRIPLEX VILLAS SIZE: 300 SQ. YRD.
BUILT-UP AREA: 3900 SQ. FT.
PRICE STARTS AT: 2.95 CR*
SECTOR 3A - Launched
4 BHK TRIPLEX VILLAS SIZE: 405 SQ. YRD.
BUILT-UP AREA: 4689 SQ. FT.
PRICE STARTS AT: 3.65 CR* (All Inclusive) + GST Extra
Outdoor Amenities
Swimming pool
BBQ lawn
Outdoor gym
Kids’ pool
Rock garden
Toddlers’ sandpit
Pool deck
Gathering lawn
Swing park
Outdoor shower area
Yoga lawn
Pets’ park
Children's play area
Sensory garden
Fruit orchards
Open party lawn
Floral garden
Badminton court
Stepped seating
Ludo & Hopscotch
Aroma garden
Social tree court
Tennis court
Maze garden
Kitchen garden
Practice Cricket pitch / Playfield
Accent tree court.
Skating rink
Basketball court
Gazebo
Seating pods
Clubhouses Overview
Banquet Hall
Chess / Carroms / Indoor games
Badminton Courts
Space for Creche
Space for Restaurant
Table Tennis
Space for Convenience Store
Space for Kitchen
Billiards Tables
Space for Clinic
BOH / Society office
Change rooms.
Space for Bank (ATM)
Society Meeting room
Space for Pharmacy
Aerobics/ Yoga
Multipurpose Room
Gym
Library / Hobby room
Sports Area
Project Gallery
Construction Update
In the making of Hyderabad's largest integrated township
Location Advantages
ENTERTAINMENT
- VMR fashion mall – 14 km
- Meraj complex – 10.2 km
CONNECTIVITY
- Patancheru Bus Terminal – 10.6 km
- Patancheru Railway Station – 10 km
- ORR – 8.6 km
EDUCATION
- Gowtham Techno high school – 6.3 km
- Vignan School – 3.2 km
- TRR Group of Institutions – 5.2 km
HOSPITALS
- Indira Hospital – 9.9 km
- Yashodara Hospital – 12.3 km
Project Specifications
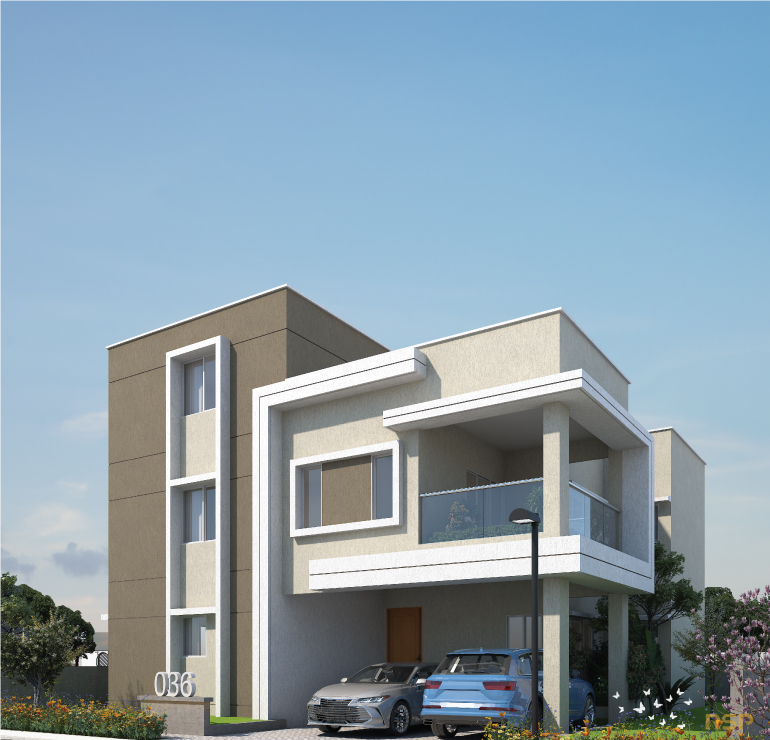
STRUCTURE
-
R.C.C Framed Structure/R.C.C Shear wall Framed Structure
-
Solid/Hollow Cement / Fly ash Concrete Blocks for Non-structural Members (Wherever needed)
-
Compound wall – RCC/Blockwork as per the Design proposed by the Developer
FLOORING
-
LIVING, DINING, KITCHEN, STORE, FAMILY/STUDY, MULTI PURPOSE ROOM & ALL OTHER BEDROOMS: Vitrified floor tiles of Superior Quality
-
All Bathrooms: Anti-skid Vitrified / Ceramic floor tiles of Superior Quality
-
UTILITY/SITOUT AREAS: Anti-Skid Vitrified / Ceramic floor tiles of Superior Quality
-
Staircase: Granite / Vitrified Flooring of Superior Quality
-
Car Parking: Cement Tiles /Concrete Flooring
TILE CLADDING
-
Kitchen: Vitrified/Ceramic tiles up to 600mm high above kitchen platform of Superior quality
-
Bathrooms: Vitrified tiles up to lintel height of Superior quality
-
Utility: Vitrified/Ceramic tiles up to sill height of Superior quality
ALL BATHROOMS
-
EWC
-
C.P fittings
-
Wall Mounted Wash Basin
-
Single lever wall mixer and shower (except in Powder Toilet)
-
Provision for Geysers in Bathrooms (except in Powder Toilet)
ELECTRICAL
-
“3 Phase” power supply for each unit with dual meter
-
Concealed copper wiring of reputed makes with Sufficient Power Outlets and Light Points
-
Miniature Circuit Breakers (MCB) of reputed make for distribution boards
-
Electrical Provision for Installation of Spilt ACs in the living room and all bedrooms
-
Modular Switches of reputed make
-
100% DG Back up for Street lighting and partial load for each Villa (Selected lights and fans)
CABLE TV
-
Provision for Cable & Internet connection at appropriate locations
DOORS & WINDOWS
-
Main Door: Engineered wood frame and Shutter finished with Melamine polish and fixed with reputed make hardware
-
Internal Doors: Manufactured Hard Wood Door Frame & Laminate Shutter and fixed with reputed make hardware
-
Balcony Door: UPVC framed Door with Clear Glass
-
Windows: UPVC framed Window system with Clear glass and provision for mosquito mesh track
RAILING
-
Balcony: Aesthetically Designed MS Railing
-
Internal Staircase: Aesthetically Designed SS Railing
WALL FINISHES
-
Internal Walls/Ceiling: Smooth putty finish with two coats of Acrylic Emulsion Paint of a Reputed make
-
External Walls: Textured/Smooth finish with two Coats of Exterior Emulsion Paint of Reputed Make
KITCHEN
-
Granite platform with Stainless Steel Sink of Superior Quality
-
5 power points in kitchen with multi-pin 6/16A sockets (Chimney, Refrigerator, Microwave, Mixer /grinder, and water purifier)
WTP & STP
-
Water treatment plant only for bore-well water supply
-
Distribution within each unit from Individual Overhead tank
-
A sewage treatment plant of adequate capacity as per norms will be provided inside the Project. Total Sewage water will be used for Landscaping and flushing purposes
-
Rainwater harvesting as per relevant byelaws
LIFT
-
Space and Electrical Provision for Indoor Hydraulic Lift
SECURITY
-
CCTV Surveillance at Township Main Entry & Exit
FAQs
Sansa County by Auro Tattva is Located at a prime location of Patancheruvu, Hyderabad.
Nestled in the western suburbs of Hyderabad, earlier, Patancheru was acknowledged as the industrial centre of the city encompassing numerous chemical and pharmaceutical establishments. However, with the improved connectivity to the IT/ITeS pockets of Miyapur, Kukatpally, Gachibowli and HITEC City, the micro-market has observed a significant growth in the number of residential projects.
Infrastructure development: Patancheru enjoys access to well-connected roads and a robust transport network. The closest Multi-Modal Transport System (MMTS) stations to the area are Chandanagar, Hafeezpet and Lingampally, and the nearest metro station is Miyapur station at 12 km.
Employment hubs in close proximity: It is gaining importance due to its excellent connectivity to HITEC City. It is close to IIT, Hyderabad. Being a prominent industrial zone, Patancheru houses various industries.
Social and retail spaces in close proximity: A number of reputed educational institutions like GITAM University, TRR College of Engineering, and RSS College of Engineering and Technology make Patancheru more prominent.
Sansa County offers Triplex villas in the lap of the 313 acres integrated township by Auro Tattva.
Sansa County offers 1599 Triplex villas sprawling up to 200, 300 & 405 Sq. Yds. plot area and surrounded serenely by lush green horizons.
Yes! Sansa County is registered under RERA and the RERA Registration Number is P01100005179/7329
Sansa County by Auro Tattva is an Under-construction residential project and is available for possession from 2027 (Phase-I).
The construction of the project has commenced and is under progress.
The buildings are earthquake proof as the structures are built to withstand Wind and Seismic Loads.
All norms, requirements pertaining to environment, lakes, fires services regulations and GHMC rules and regulations have been adhered to while designing the project.
Auro Realty has an impressive portfolio of residential and commercial developments in Hyderabad.
Residential projects:
- Kohinoor by Auro Realty - HITEC City
- The Regent by Auro Realty - Kondapur
- The Pearl by Auro Realty - HITEC City
- Sansa County by Auro Tattva - Patancheruvu
Commercial Projects:
- Galaxy by Auro Realty - HITEC City
- Orbit by Auro Realty - HITEC City
Disclaimer
Thank you for visiting our website.
This website uses cookies or similar technologies to enhance your experience. By continuing to use this website, you agree to our Privacy Policy
This website is in the process of being updated in accordance with the terms and conditions envisaged under the Real Estate (Regulation and Development) Act, 2016.
By visiting this website, the reader confirms that the content displayed on this website is solely for informational purpose. All specifications, plans, images, designs, locations, facilities, dimensions and other details herein are only indicative for representative purpose/s only and are subject to the approval of the authorities from time to time. Auro Realty reserves the right to alter or delete any of such content without any notice. The website is intended for giving a holistic view about ‘Auro Realty Private Limited’.
We thank you for your patience and understanding.
RERA Disclaimer | Site Disclaimer
I Accept I Accept