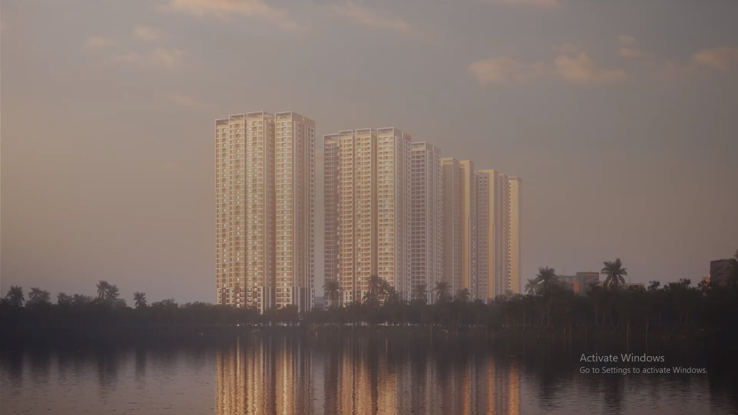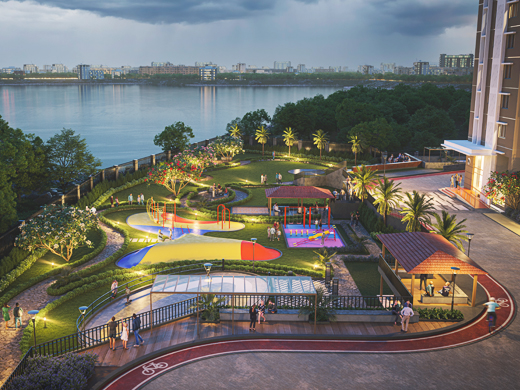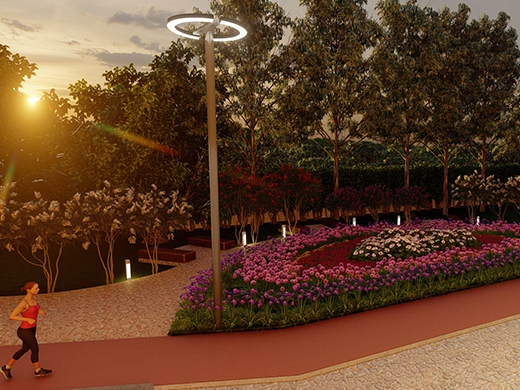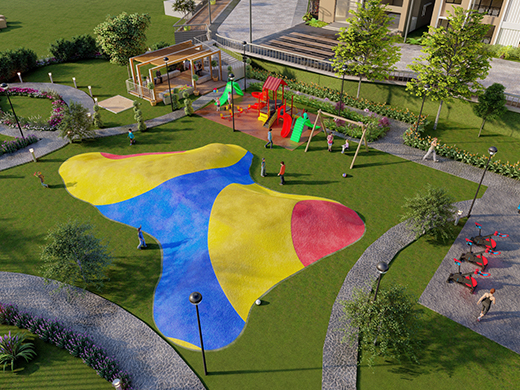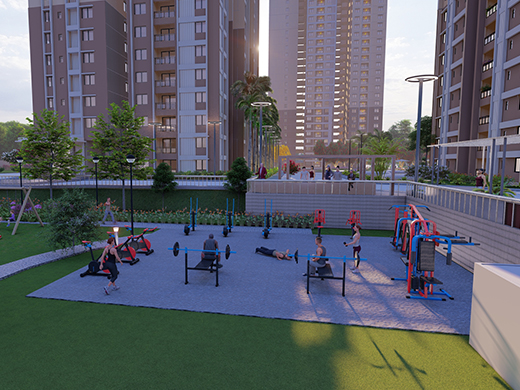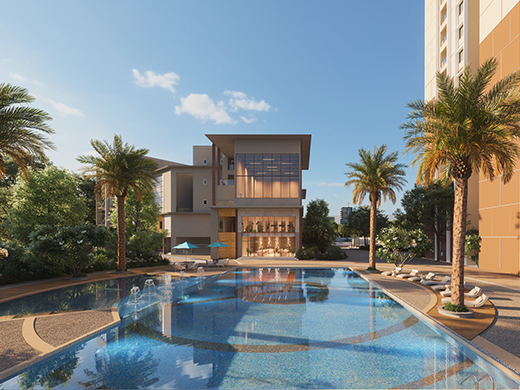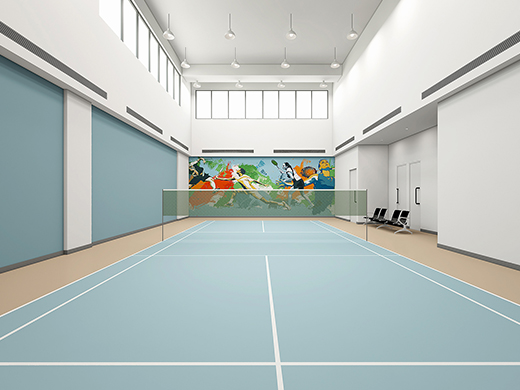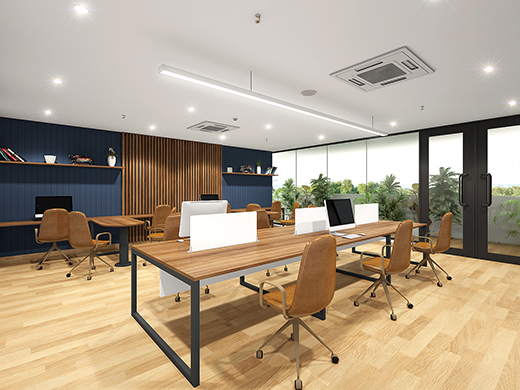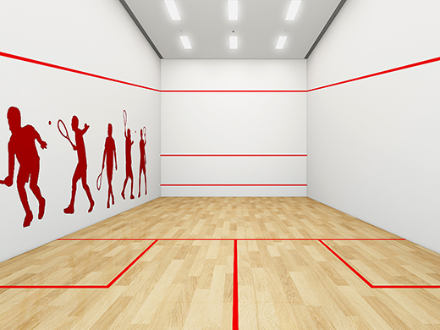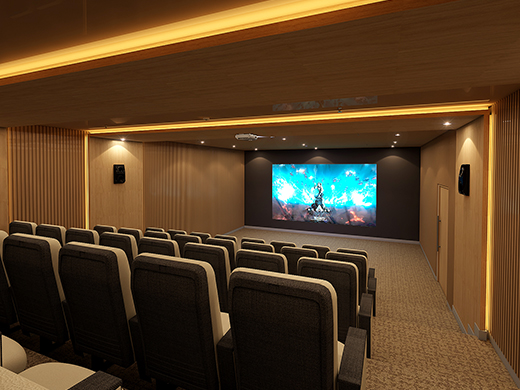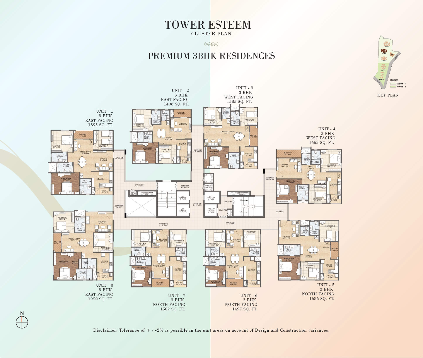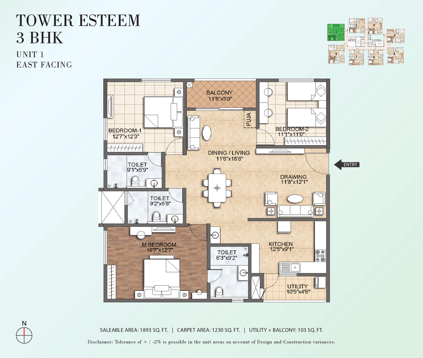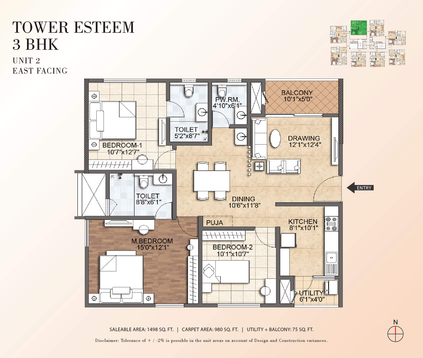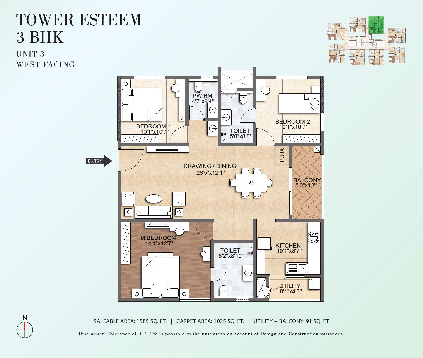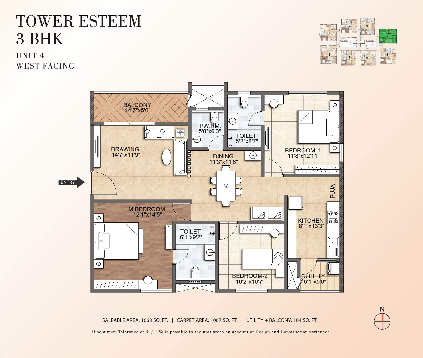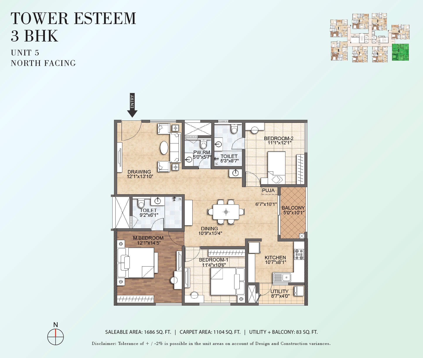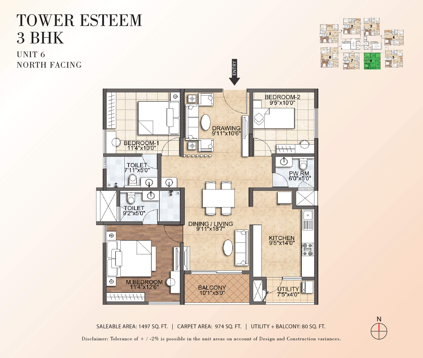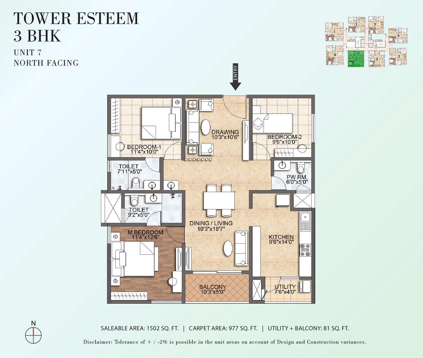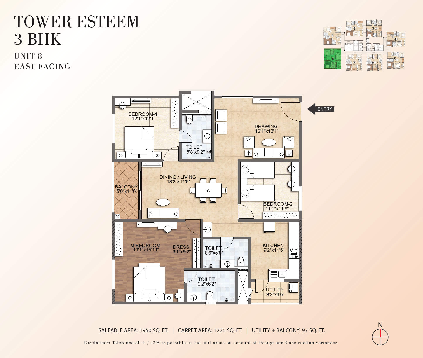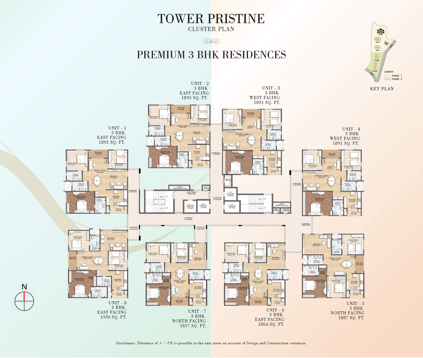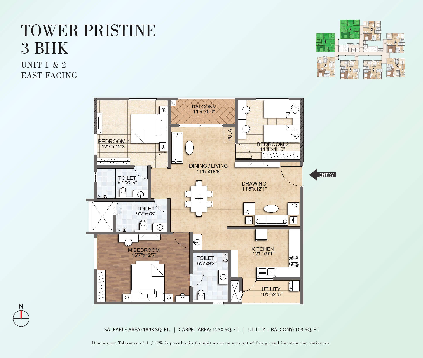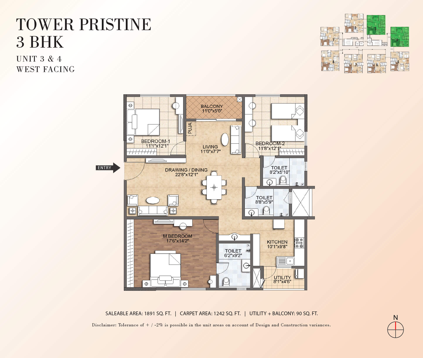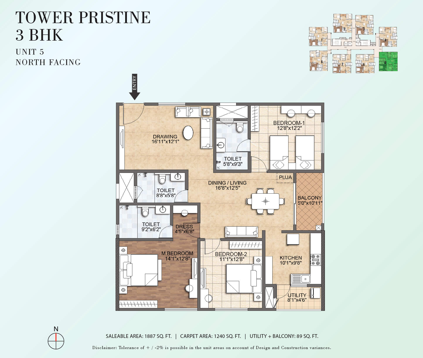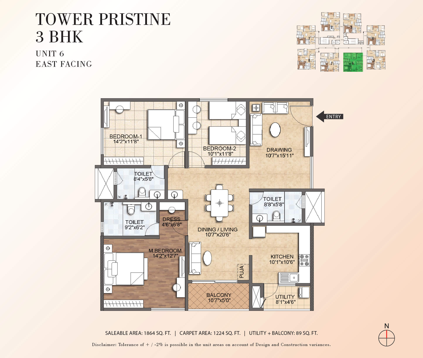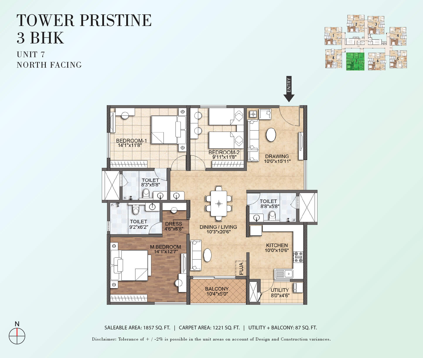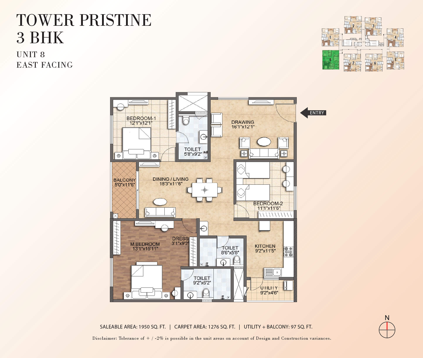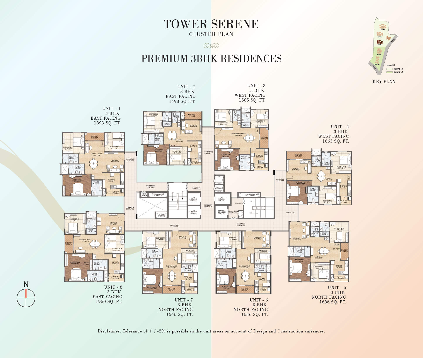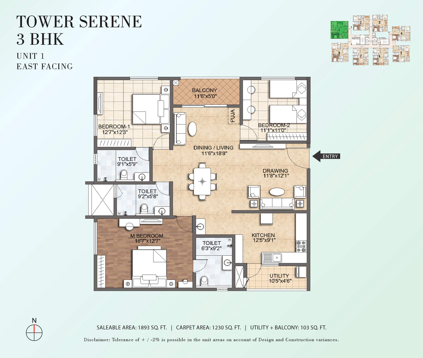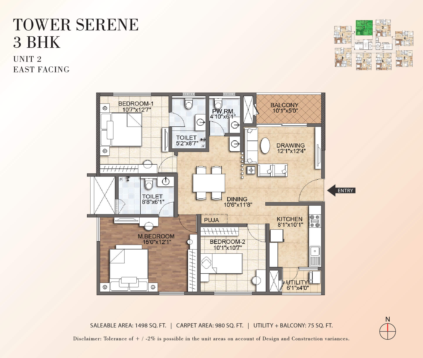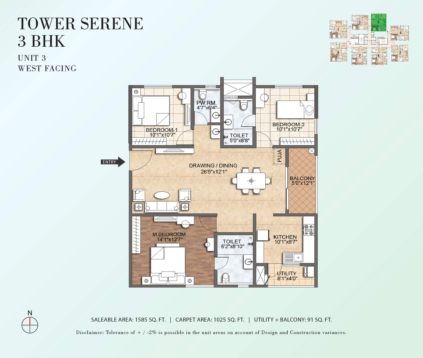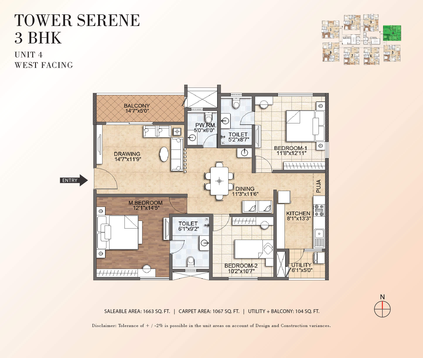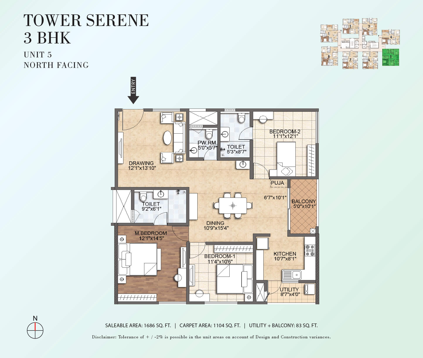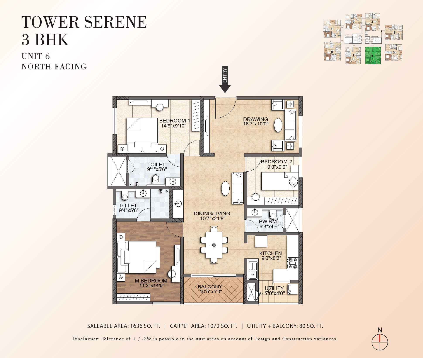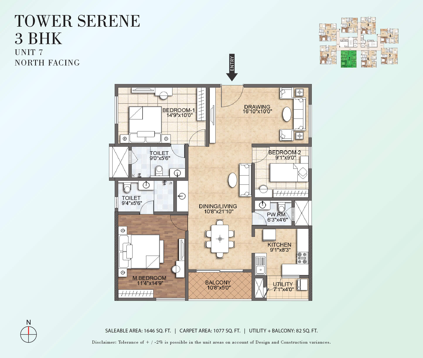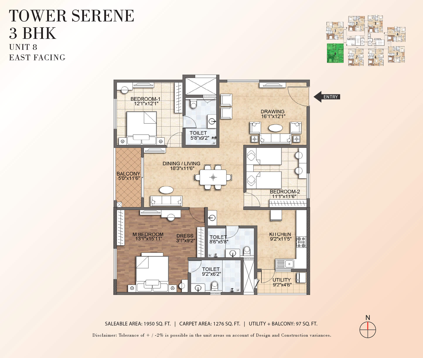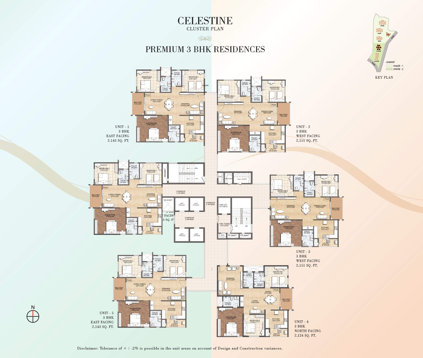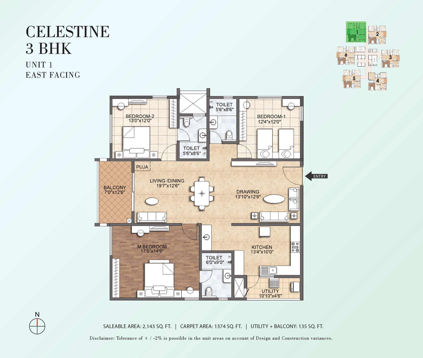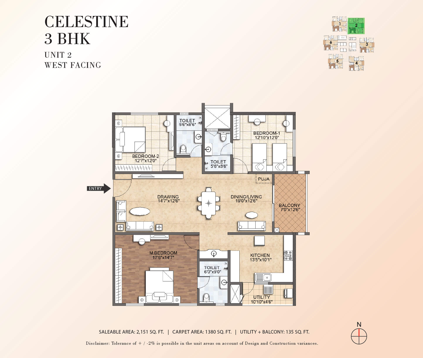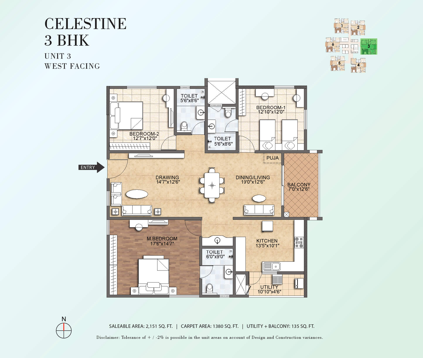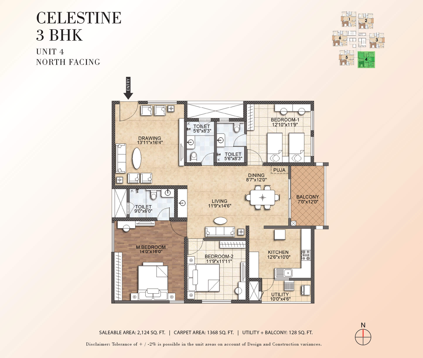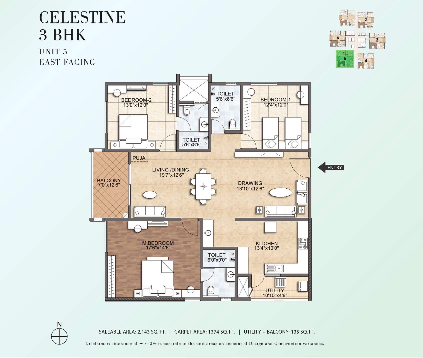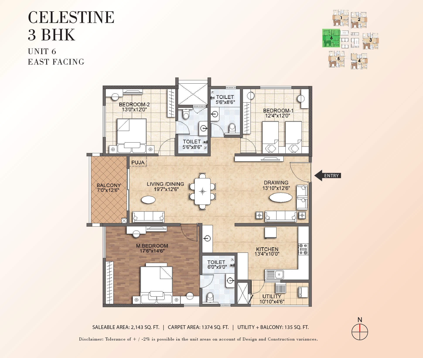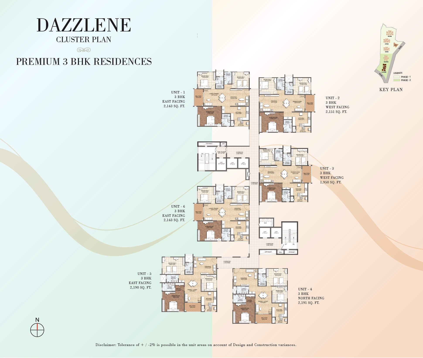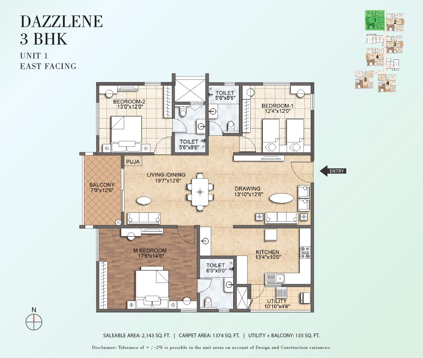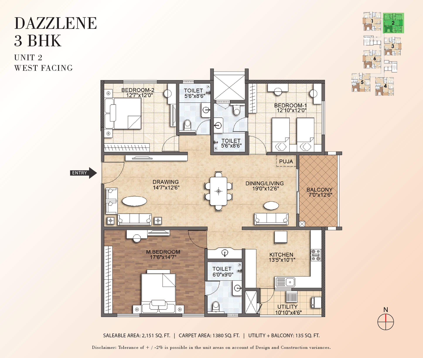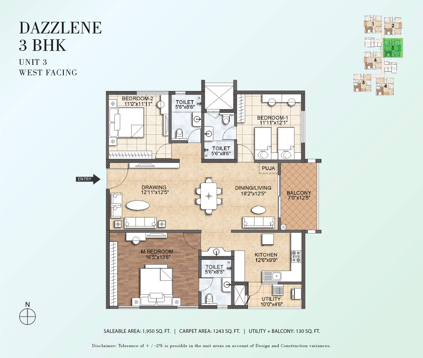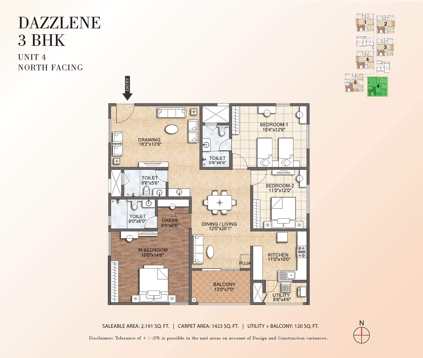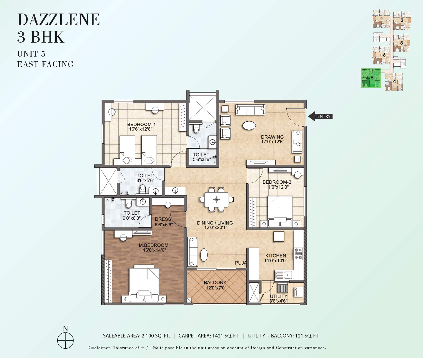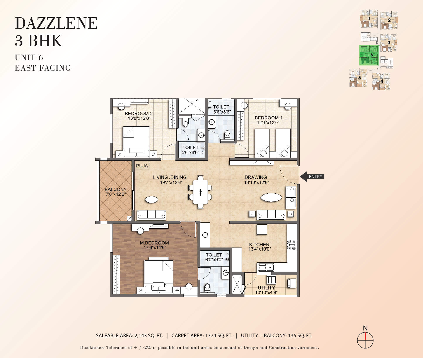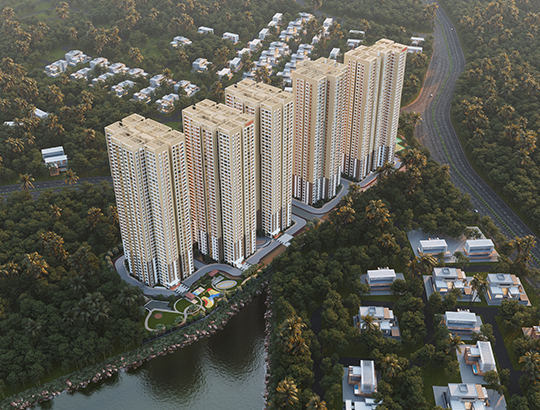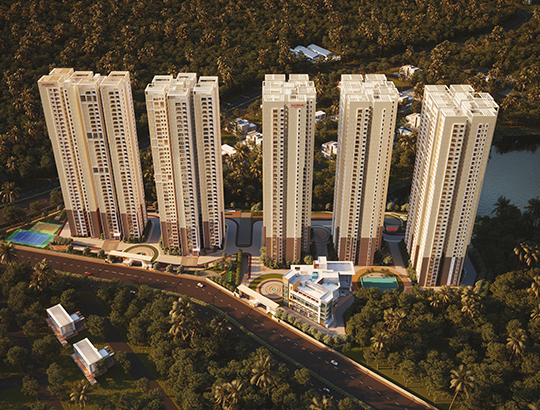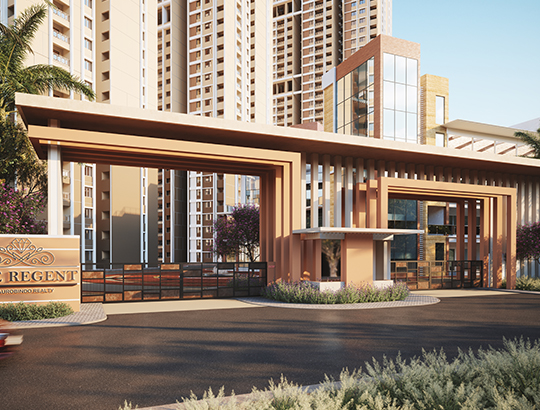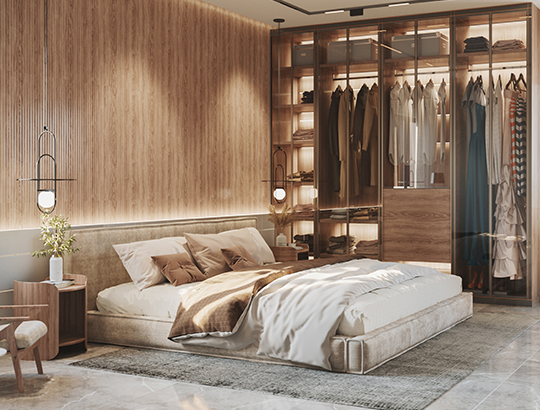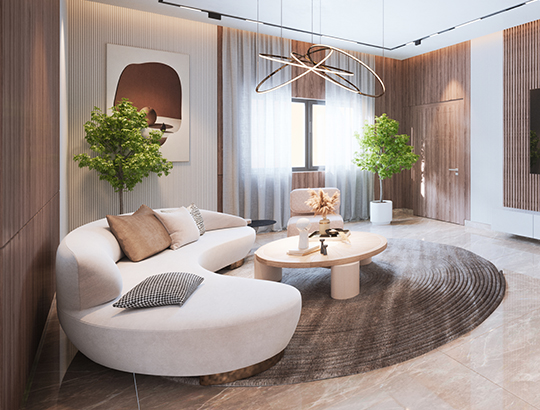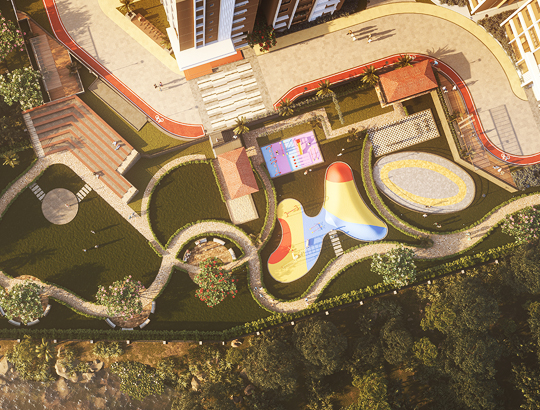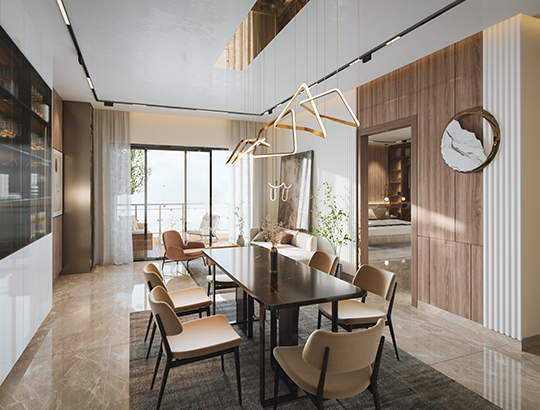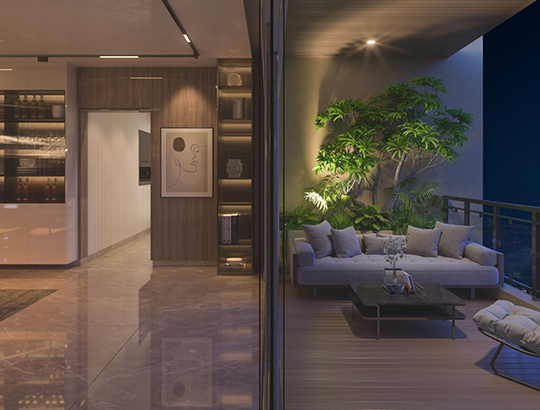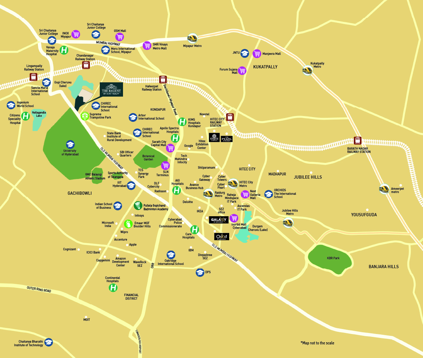The Regent by Auro Realty is the ultimate realm where the lush greens, resplendent blues, and the shades of luxe take a modest form. The epitome of Lush and Luxe, enjoy luxury countryside living in Kondapur — one of the most coveted residential projects in Hyderabad.

THE REGENT KONDAPUR, HYDERABAD
3 BHK Residences
Range: 1497 – 2191 sq. ft.
2.18 Cr.*
TS RERA No: P02500003587/P02400006675
Status: Under Construction
Project Overview
Outdoor Amenities
Floating Deck
Play Sand
Theme Gardens
Jogger’s Trail
Adventure Kids' Play Area
Floral Garden
Outdoor Party Lawn
Chit Chat Plaza
Play Lawn
Barbeque Corner
Fun Lawn
Cricket Practice Net
Swimming Pool
Basketball Court
Mound Lawn
Kids’ Pool
Tennis Court
Gallery Pavilion
Cascading Water Feature
Loop Gallery
Jasmine Woodland
Pool Deck
Gulmohar Plaza
Urban Farming
Lily Seating Court
Gallery Lawn
Bamboo Groove
Palm Court
Birds Park
Reading Corner
Organic Seats
Senior Citizens Area
Sculpture Plaza
Viewing Deck
Beach Volleyball
Court
Urban Forest
Outdoor Gym
Aroma Garden
Open Air Theatre – 250 Seats
Kids’ Play Area
Yoga Pavilion
Stage
Nanny’s Corner
Meditation Pavilion
Skating Rink.
Clubhouse Overview
Super Market
ATM
Party Hall
Restaurant
Unisex Beauty Parlour
Clinic
Pharmacy
Bakery
GYM
Yoga & Aerobics
Health Club
Creche
Library
Guest Rooms
Badminton Court
Squash
Air Hockey
Table Tennis
Snooker
Games Room
Cards / Carrom
Art Gallery
Activity Hall
Work from Home Cabins
Laundry / Dry Cleaning
Association Office
Meeting Room
Mini Theatre
Outdoor Party Space
Yoga & Meditation Terrace
Project Plans
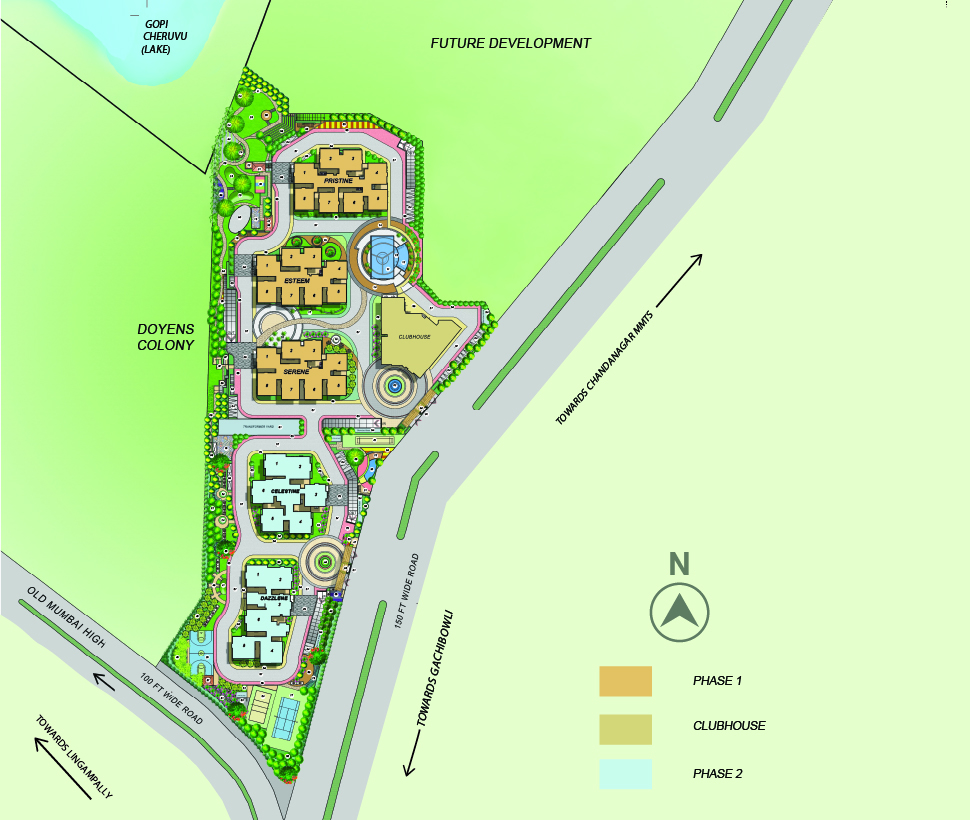
1. Entry Portal
2. Sculpture Plaza with Water Body
3. Security Kiosk
4. Visitors Parking
5. Bycycle Parking
6. Drop Off Plaza For Each Tower
7. Floating Deck
8. Jogger's Trail
9. Outdoor Party Lawn
10. Barbecue Corner
11. Swimming Pool - 25x13mts
12. Kids' Pool - 17.5x6.0mts
13. Cascading Water Feature
14. Pool Deck
15. Lily Seating Court
16. Palm Court
17. Organic Seats
18. Viewing Deck
19. Outdoor Gym
20. Kids' Play Area
21. Nanny's Corner
22. Play Sand
23. Adventure Kids' Play Area
24. Chitchat Plaza
25. Fun Lawn
26. Basketball Court
27. Tennis Court
28. Loop Gallery
29. Palm Gallery
30. Gulmohar Plaza
31. Gallery Lawn
32. Birds' Park
33. Senior Citizens Area
34. Beach Volley Ball Court
35. Aroma Garden
36. Yoga Pavilion
37. Meditation Pavilion
38. Floral Garden
39. Play Lawn
40. Cricket Practice Net
41. Mound Lawn
42. Gallery Pavilion
43. Jasmine Woodland
44. Urban Farming
45. Bamboo Groove
46. Reading Corner
47. Bus Stand
48. Sculpture Plaza
49. Bahaunia Alley
50. Plumeria Alley
51. Crimson Alley
52. Hanging Garden
53. Urban Forest
54. Service Area
55. 2mts Wide Cycle Track
56. 2mts Wide Walking Path
57. 7mts Wide Driveway
58. Open Air Theatre - 250 Seats
59. Stage
60. Skating Rink
61. Transformer Yard
Affluent planning for a truly extravagant life
Project Gallery
Location Map
Construction Update
Testimonials
Location Advantages
HOSPITALS
- Citizens Speciality Hospital - 5.2 km
- Vanaja Maternity Hospital - 5.3 km
- KIMS Hospitals - 5.5 km
- AIG Hospitals - 7 km
CONNECTIVITY
- Lingampalli Railway Station - 3 km
- Gachibowli ORR - 5.6 km
- Raidurg Metro Station - 7.3 km
- Rajiv Gandhi Int. Airport - 34 km
IT/CORPORATES
- TCS - 4 km
- DLF - 4.7 km
- Google - 5.6 km
- Deloitte - 6.3 km
- Microsoft - 6.4 km
- ICICI - 7.9 km
- IBM - 8.5 km
EDUCATION
- CHIREC International School - 0.6 km
- Hyderabad Central University - 2 km
- EuroKids Preschool - 3.2 km
- IIIT, Gachibowli - 4.5 km
- ISB Hyderabad - 5.4 km
- World One School - 6.5 km
- Meru International School - 8 km
- The Gaudium School - 8 km
ENTERTAINMENT
- Sarath City Capital Mall - 5.3 km
- SLN Terminus - 6 km
- GSM Mall - 7 km
- Inorbit Mall - 8.5 km
Project Specifications
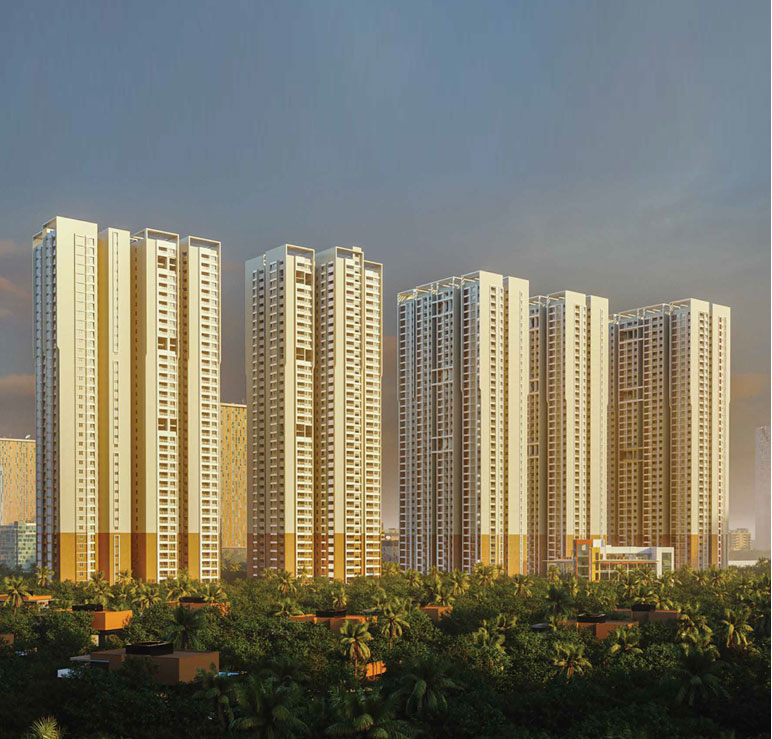
STRUCTURE
- R.C.C. shear wall framed super structure
- Cement concrete blocks for non-structural members (wherever needed)
ENTRANCE LOBBIES
- Elegant and double height entrance lobby in each tower
FLOORING
- Master Bedroom: Wooden flooring of superior quality
- Other Bedrooms, Drawing, Living, Dining & Kitchen: Vitrified floor tiles of superior quality
- Bathrooms: Anti-skid vitrified/Ceramic floor tiles of superior quality
- All Balconies: Anti-skid vitrified / ceramic floor tiles of superior quality
- Corridors: Vitrified / ceramic floor tiles of superior quality
- Staircase: Vitrified / cement floor tiles of superior quality
- Lift Lobby Area: Vitrified tile of superior quality
TILE CLADDING
- Bathrooms: Vitrified tiles up to lintel height of superior quality
- Utilities: Vitrified/ceramic tiles up to sill height of superior quality
- Lift Lobby Area: Granite/marble/vitrified tiles cladding of superior quality
DOORS & WINDOWS
- Main Door: Teak wood/engineered wood frame and shutter finished with melamine polish and fixed with reputed make hardware
- Internal Doors: Manufactured hard wood door frame & laminate shutter and hardware of reputed make
- Utility Doors: UPVC/ aluminum alloy door framed door framed system with toughened glass
- Sliding Doors / French Doors: UPVC / aluminum alloy door framed glass sliding door
- Windows: UPVC / aluminum alloy framed window system with toughened glass and provision for mosquito mesh track
- Balcony Railings: Aesthetically designed glass railing in all floors
WALL FINISHES
- Internal Walls/Ceiling: Smooth putty finish with two coats of premium acrylic emulsion paint of reputed make, over a coat of primer
- External Walls: Textured / smooth finish with two coats of exterior emulsion paint of reputed make
KITCHEN
- 5 power points in kitchen with multi-pin 6/16A sockets (chimney, refrigerator, microwave oven, mixer / grinder, and water purifier).
BATHROOMS
- Under counter washbasins/counter top washbasins of reputed make
- EWC with concealed cistern of reputed make
- Single lever wall mixer and shower of reputed make
- C.P fittings of reputed make
- Grid ceiling to cover service lines
ELECTRICAL
- "3 Phase" power supply for each unit with individual meter boards
- Concealed copper wiring of reputed make with sufficient power outlets and light points
- Miniature Circuit Breakers (MCB) of reputed make for distribution boards
- Lightning arrester for the tower & aviation lamp
- Provision for installation of spilt ACs in the living room and in all bedrooms
- Modular switches of reputed make
CABLE TV
- Provision for cable connection in master bedroom and living/drawing area
TELEPHONE/DATA CONNECTIONS
- Telephone point in drawing / living & master bedroom
- Provision for internet connection in drawing/living & master bedroom
LIFTS
- Automatic Passenger Lifts of reputed make with rescue device and V3F for energy efficiency
- One Automatic Service lift of reputed make with rescue device and V3F for energy efficiency
POWER BACKUP
- 100% generator power back up for all the flats
WATER TREATMENT PLANT
- Treated water made available through an exclusive water softening plant
- Water meters for each unit
- Rainwater harvesting as per local regulation
SEWAGE TREATMENT PLANT
- Sewage treatment plant of adequate capacity will be provided
- Treated sewage water will be used for landscaping / gardening and WC flushing
SECURITY
- Surveillance cameras at the main security; entrance of each block and at strategic locations
- Panic button and intercom is provided in the elevators, which is connected to the security
PARKING MANAGEMENT
- Parking is optimally designed to suit the ease of parking. Parking signages are positioned at strategic places to provide ease of maneuvering and parking
GAS SUPPLY
- Provision for piped gas supply to individual flats
FIRE & SAFETY
- Fire water tank and fire pumps located at basement
- Fire detection; alarm system and public-address system
- Fire hydrant & fire sprinkler system at basement, lobby and apartments
- Portable fire extinguishers in the common areas
FAQs
The Regent by Auro Realty is Located at a prime location of Kondapur, Opposite University of Hyderabad (HCU)
Address: The Regent by Auro Realty, Survey no. 82(p), 83(p), opp. Serilingampally Municipal Office, Old Mumbai Highway, Ranga Reddy District, Telangana - 500019
Located in Kondapur, and offering optimum ease of accessibility with the best of connectivity, is The Regent by Auro Realty — one of the most sought-after residential properties near Hitec City. The property is in a well-connected neighbourhood and is surrounded by the picturesque 2300 acres of green expanses of the University of Hyderabad, making it ideal for those seeking flats near University of Hyderabad.
Education:
- CHIREC International School – 0.6 km
- EuroKids Preschool – 3.2 km
- Meru International School – 8 km
- World One School – 6.5 km
- The Gaudium school – 8 km
Transportation:
- Lingampalli Railway Station – 3 km
- Lingampalli Railway Station – 3 km
- Miyapur Metro Station – 11 km
- Rajiv Gandhi Int. Airport – 34 km
Hospitals:
- Citizens Speciality Hospital – 5.2 km
- KIMS Hospitals – 5.5 km
- AIG Hospitals – 7 km
- Vanaja Maternity Hospital – 5.3 km
Entertainment:
- GMC balayogi stadium, Gachibowli – 4.5 km
- Sarath City Capital Mall – 5.3 km
- Botanical Garden – 5.5 km
- SLN Terminus – 6 km
- GSM Mall – 7 km
- Inorbit Mall – 8.5 km
Given the area’s proximity to Gachibowli and HITEC City, which is only 5 km away, Kondapur is one of Hyderabad’s most sought-after residential locations, particularly for those employed in the IT sector. Commercial real estate is also fairly active in the area as a result of the ongoing residential development in Kondapur, with several new projects in Kondapur Hyderabad gaining traction.
There are a large number of schools, supermarkets, hospitals, eateries, and entertainment hubs, making it ideal for families looking for flats for sale in Kondapur. Recent infrastructure upgrades include two metro stations, multi-level flyovers, and grade separators at Botanical Gardens, improving connectivity and convenience. The Hafeezpet Flyover connecting Miyapur and Gachibowli has also led to a significant rise in Hyderabad real estate demand in this area.
IT parks near Kondapur include Cyber Towers, Mindspace, Cyber Gateway, TCS Park, and the Financial District. Offices of Microsoft, Deloitte, Google, Amazon, Facebook, Novotel, Tech Mahindra — you name it — are all easily accessible, making it a hotspot for both property investment in Hyderabad and convenient city living.
The types and sizes of the apartments in the project are as follows:
● 3 BHK: 1479 sq. ft. – 1950 sq. ft.
Whether you're searching for 3 BHK flats for sale in Kondapur, browsing 3 BHK apartments Hyderabad, or considering a 3 BHK in a gated community apartment in Hyderabad, this project offers spacious layouts designed for modern living in one of the finest Auro Realty residential projects.
The Regent by Auro Realty is a high-rise residential community with G+39 Floors in each of the 5 towers.
Yes! The Regent is registered under RERA and the RERA Registration Number is P02500003587
There are various sports amenities available at The Regent by Auro Realty in Kondapur. Some of them include Swimming Pool, Outdoor Gym x 2, Basketball court, Tennis Court, Cricket practice net, Squash Court, Badminton Court, Beach Volleyball Court.
Some of the unique features of The Regent project are:
- Scenic views of Gopi Cheruvu Lake
- Located exactly opposite to 2300 lush greens of HCU
- A fully integrated community with 80+ amenities
- Located in the prime locality of Kondapur
The Regent by Auro Realty has a lavish clubhouse with state-of-the-art recreational and sporting facilities. The clubhouse is 50,000 sq. ft. with 30+ amenities.
Super Market, ATM, Party Hall, Restaurant, Unisex Beauty Parlour, Clinic, Pharmacy, Bakery, GYM, Yoga & Aerobics, Health Club, Creche, Library, Guest Rooms, Badminton Court, Squash court, Air Hockey, Table Tennis, Snooker, Games Room, Cards / Carrom, Art Gallery, Activity Hall, Work From Home Cabins, Laundry / Dry Cleaning, Association Office, Meeting Room, Mini Theatre, Outdoor Party Space, Yoga & Meditation Terrace
The Regent by Auro Realty is an Under Construction residential project and is available for possession in/from 2026 (Phase-I).
The construction of the project has commenced and is under progress.
The construction of the towers happens according to the construction schedule, which is communicated to the customer as the construction progresses for their residences.
The buildings are earthquake proof as the structures are built to withstand wind and seismic Loads.
The Regent by Auro Realty is tentatively scheduled to be completed in 2027 as per the agreement details.
The 3 BHK flats in Kondapur at The Regent start from ₹1.6 Cr*.
*T & C Apply - Prices is subject to change without prior notice
There aren’t any hidden charges.
All norms, requirements pertaining to environment, lakes, fires services regulations and GHMC rules and regulations have been adhered to while designing the project.
Auro Realty has an impressive portfolio of residential and commercial developments in Hyderabad.
Residential projects:
- Kohinoor by Auro Realty - HITEC City
- The Regent by Auro Realty - Kondapur
- The Pearl by Auro Realty - HITEC City
- Sansa County by Auro Tattva - Patancheruvu
Commercial Projects:
- Galaxy by Auro Realty - HITEC City
- Orbit by Auro Realty - HITEC City
Disclaimer
Thank you for visiting our website.
This website uses cookies or similar technologies to enhance your experience. By continuing to use this website, you agree to our Privacy Policy
This website is in the process of being updated in accordance with the terms and conditions envisaged under the Real Estate (Regulation and Development) Act, 2016.
By visiting this website, the reader confirms that the content displayed on this website is solely for informational purpose. All specifications, plans, images, designs, locations, facilities, dimensions and other details herein are only indicative for representative purpose/s only and are subject to the approval of the authorities from time to time. Auro Realty reserves the right to alter or delete any of such content without any notice. The website is intended for giving a holistic view about ‘Auro Realty Private Limited’.
We thank you for your patience and understanding.
RERA Disclaimer | Site Disclaimer
I Accept I Accept