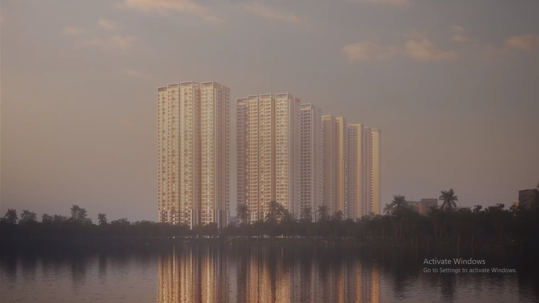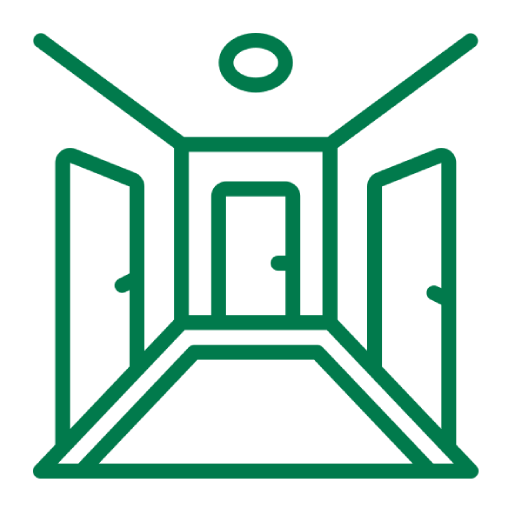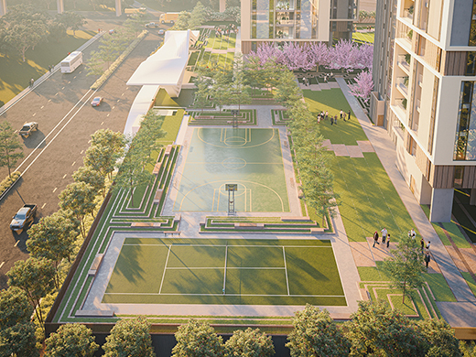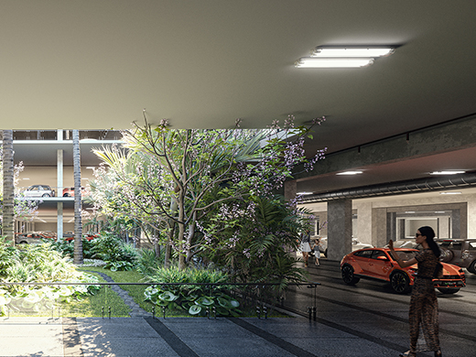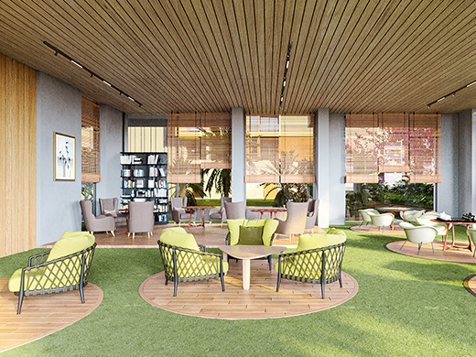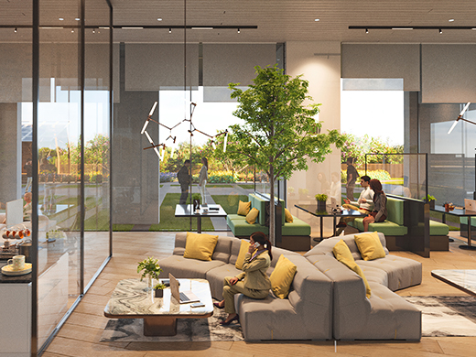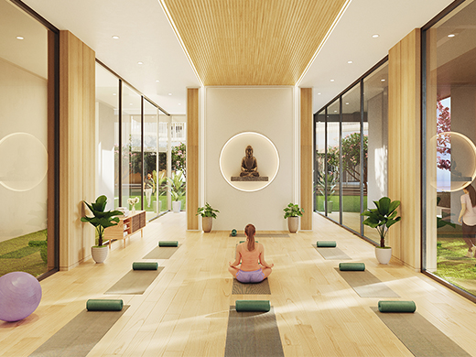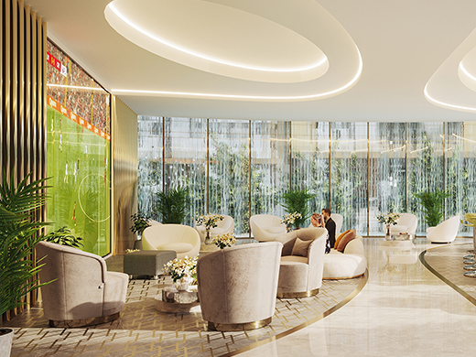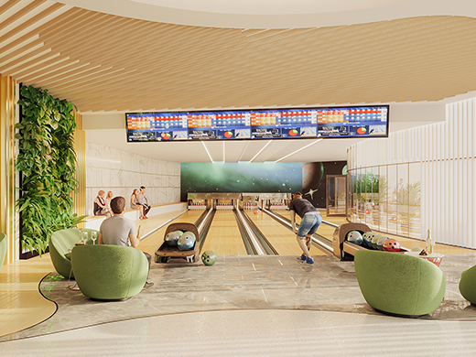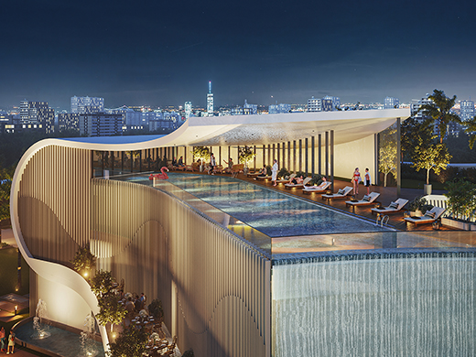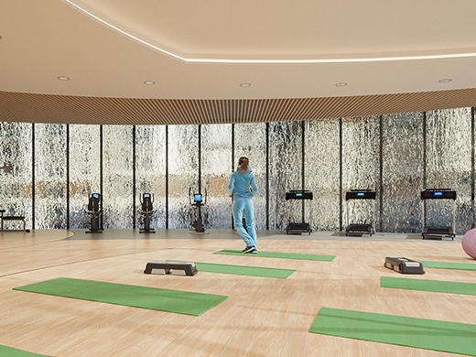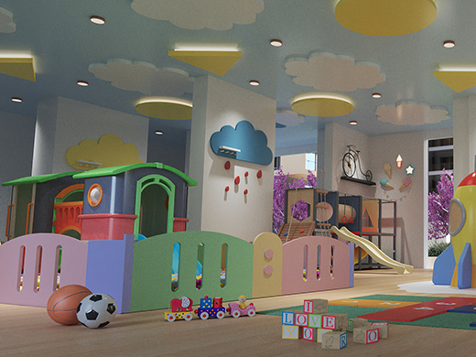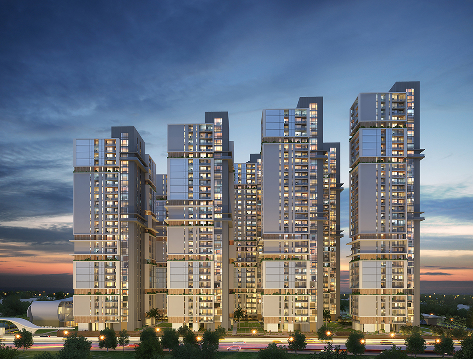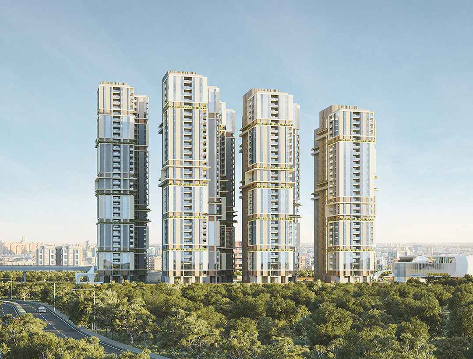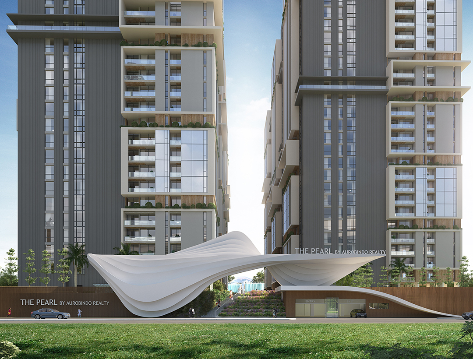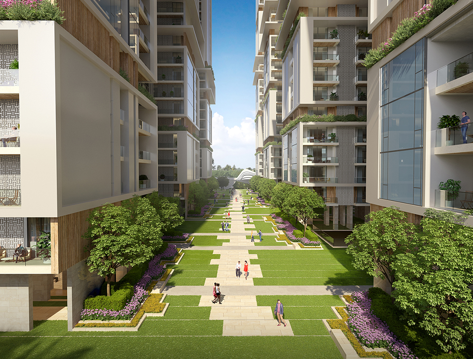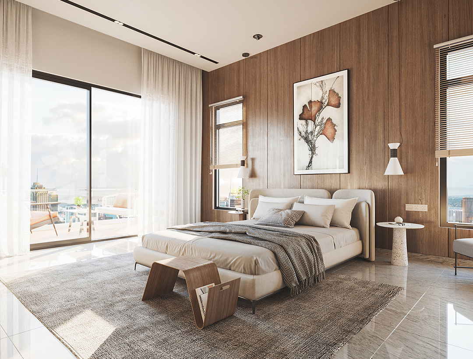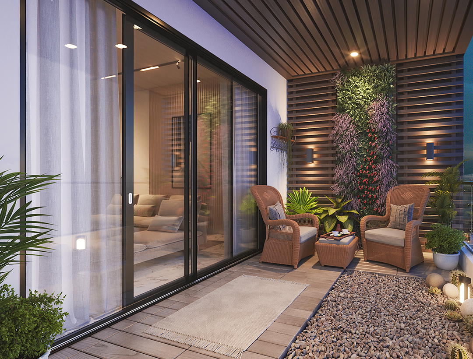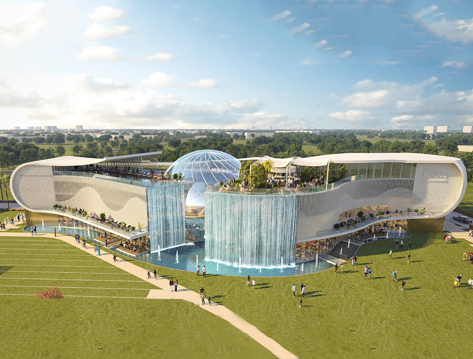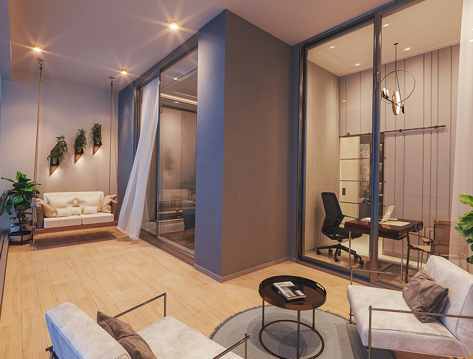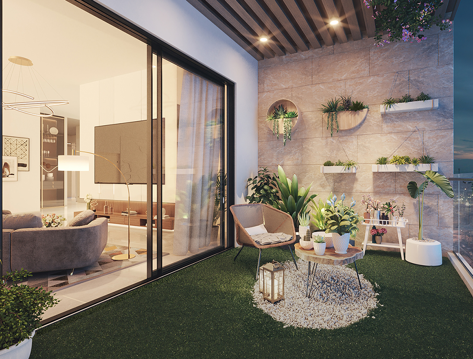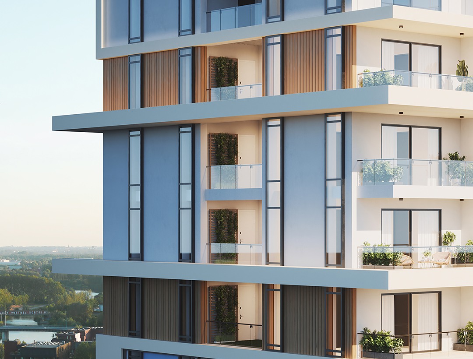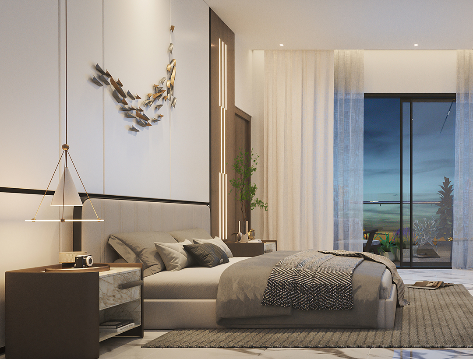The Pearl complements the luxe quotient, offering a landmark project that draws inspiration from Hyderabad's legacy as a City of Pearls. From the architectural marvel to the intrinsic design of the layouts, everything is delicately crafted to ensure an exuberant lifestyle with an array of plus amenities.

THE PEARL HITEC CITY, HYDERABAD
Absolute 4 BHK Sky Mansions
Range: 5300 & 5400 sq. ft.
Price on Request
TS RERA No: P02400005068
Status: Under Construction
Project Overview
A vision crafted to elevate Hyderabad's skyline into a luxury troposphere is The Pearl by Auro Realty. 414 absolute Sky Mansions define the new stratum of word-class extravagance presenting a magical lifestyle, grand environs, stunning designs, and uber-luxurious amenities. With its dedicated private and landscape balconies, now leisure is more charming with stunning views of the cityscape. This least dense architectural marvel is designed by globally renowned architect, M/S Chapman Taylor from London.
Outdoor Amenities
Pet’s Park
Outdoor Cinema
Theme Garden
Urban Farming
Reflexology Path
Floor Fountain
Jogging Track
Open Air Theatre
Bicycle Parking
Reader’s Hut
Vegetable Garden
Medicinal Plant Garden
Mound and sculpture Court
Edible Flower Garden
Tea Pavilion
Nature’s Walk
Succulent Garden
Herb & Spice Garden
Basketball Court
Fragrance Garden
Lawn Tennis
Rock Garden
Co-Working Spaces
Outdoor Seating Area
Yoga Pavilion
Kids’ Play Area
Outdoor Chess
Boot Camp
Multipurpose Room
Outdoor Gym
Multipurpose Room
Party Area
Library
Youth Corner/business kiosks
Ladies Area/Puja Area
Senior Citizen Area
Communal Cooking
Cooking/ Dining
Ping-Pong
Guest Rooms
Gentlemen Area
Clubhouse Overview
Banquet hall/Ball Room
Grocery
Yoga Aerobics Gym
Sports Bar
Toddler Play Area
Juice Bar/Wine Cellar
Kids' Club
Card Room/Cigar lounge
Indoor Pool
Kitchen Billiards Room
Infinity Pool
Reception
VR Theatre
Barbeque Corner
Café
Cine-Plex
Party Lawn
Business Lounge
Changing Room
Bowling Alley
Pharmacy
Wellness Centre Seating Area
Project Plans
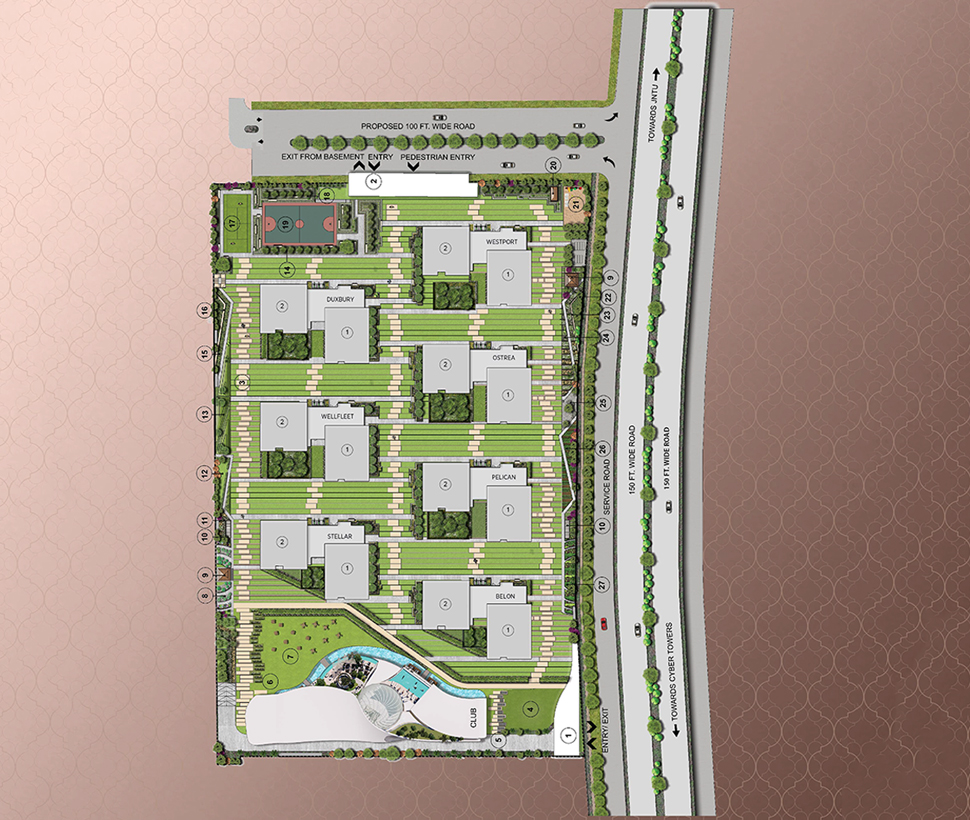
1. Entry-1
2. Entry-2
3. Jogging Track
4. Theme Garden
5. Floor Fountain
6. Barbecue Corner
7. Party Lawn
8. Succulent Garden
9. Readers Hut
10. Bicycle Parking
11. Fragrance Garden
12. Pet Park
13. Mound & Sculpture Court
14. Outdoor Cinema
15. Medicinal Plant Garden
16. Nature’s Walk
17. Lawn Tennis
18. Open Air Theatre
19. Basketball Court
20. Tea Pavilion
21. Boot Camp/ Wall Climbing/Play Area (Above 3 Years)
22. Herb 8 Spice Garden
23. Reflexology Path
24. Edible Flower Garden
25. Rock Garden
26. Organic Farming
27. Vegetable Garden
Affluent planning for a truly extravagant life
Project Gallery
Location Map
Construction Update
Location Advantages
ENTERTAINMENT
- Hitex Exhibition Center – 1.3 km
- Forum Sujana Mall – 3.4 km
- Inorbit Mall – 4.9 km
CONNECTIVITY
- Cyber Tower Metro Station – 2.4 km
- Rajiv Gandhi Int. Airport – 33.7 km
- Botanical Garden – 3.6 km
EDUCATION
- CHIREC Int. School – 5.1 km
- Oakridge Int. School – 8.5 km
- Delhi Public School – 9.1 km
- Meridian School – 2.2 km
- Gaudium school – 9 km
FOOD
- Trident Hotel – 2.9 km
- Novotel Hotel – 1.3 km
HOSPITALS
- Image Hospital – 4.2 km
- Apollo Hospital – 9.2 km
- Care Hospital – 5.1 km
Project Specifications
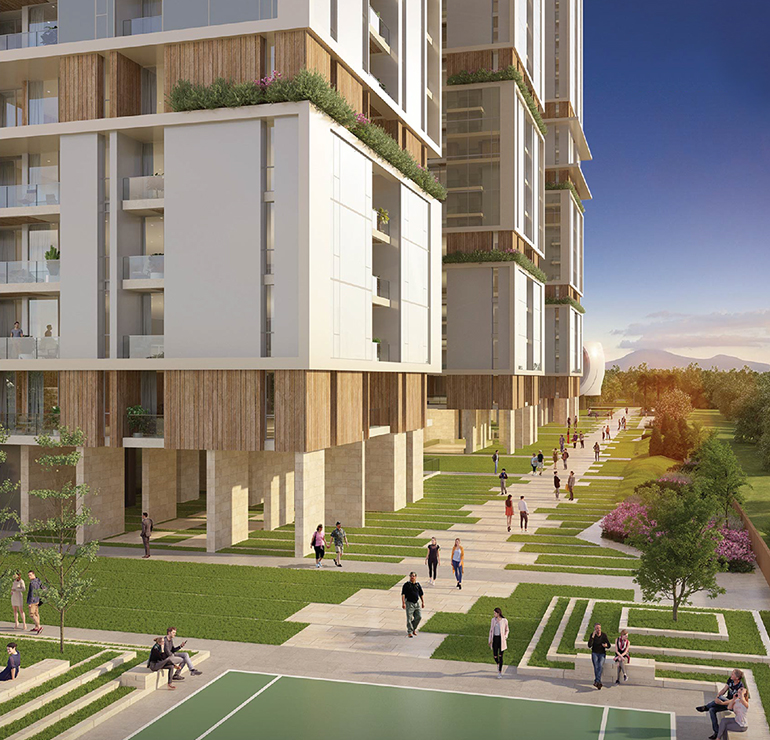
LIFESTYLE PRIVILEGES
-
8.54 acres of one of its kind elite residential community offering 414 exclusive luxury residences
-
Dazzling views from all seven stunning towers ranging from 27 to 33 floors
-
2 high speed passenger elevators in each residence lobby finished with marble flooring
-
4 BHK ultra-premium 5,300 sq. ft. & 5,400 sq. ft. units with bespoke elevations that redefine city skyline
-
Exclusive landscape private garden in each residence
-
Indulge in sheer luxury with unique architecture of 62,000 sq. ft. Clubhouse
-
Conceptualized by award-winning architect M/S Chapman Taylor from London
-
Exquisitely designed ground floor lobbies immersed amidst sprawling landscape
-
Conveniently yet discreetly located service staff accommodation
-
Optimum-sized home office with large lobby doubling up as waiting space
-
Landscape courtyards add beauty & natural ventilation to all basements
-
Designed in compliance with vaastu guidelines
BUILDING FEATURES
-
Opulent & roomy spaces with 3.45m floor to floor height
-
Advanced concrete structure designed to withstand wind & seismic loads
-
Pre-certified energy efficient building
-
Sustainable services & systems
-
3-sided openness defining exclusivity
IMPECCABLE LUXURY STANDARDS
Unit Level:
-
Marble flooring in living, dining, all bedrooms & toilets with acrylic emulsion paint finish on walls & ceiling
- False Ceiling in living, dinning, and all bedrooms (extent as per design)
-
Marble finish vanity counter & reputed make wash basin with monolithic counter
-
Shower partition of reputed make with wall hung EWC in all toilets
-
Reputed make sanitaryware, health faucet, wash basin & single lever CP fittings
-
Home Automation system integrating lighting (On/Off), video doorbells & gas leak detection
-
Advanced and energy efficient VRV/VRF system in every Sky Mansions
Lobby Level:
-
Advance and energy efficient air-conditioning system in entrance lobby , air conditioned lift lobbies
-
MS railings with restile/granite flooring for stairs
SLICK & STYLISH KITCHEN
-
Marble finish flooring, countertops, and backsplashes
-
Premium modular kitchen with water purifiers
-
Dry & wet kitchen segregation for functionality & showing-off
-
Utility with antiskid & anti-microbial flooring
LEISURE & PLEASURE – DECKS & BALCONIES
-
Well thought out anti-skid vitrified tiles of reputed make in balconies & decks
-
Superior quality exterior paints for walls & ceiling
-
Dado of high-quality vitrified tiles up to sill level
DUCTED SERVICES
-
Energy efficient LED light fixtures for all shared areas
-
100 % DG backup with auto change over
-
Reputed make MCB, Modular Switches & 3-phase supply with Prepaid / Post-paid meters
-
Wifi provisions for each flat in living room
-
Intercom connects living & master bedrooms seamlessly
-
Cellular signal with booster at terrace to cover entire building
-
Provision for Internet & cable TV
ACCESS & SECURITY
-
Optimum-sized service elevator for staff & goods movement
-
24×7 CCTV surveillance & security staff in lobbies, basements & entrances
-
Intercom connects security rooms for emergency situations
-
BMS for electricity & gas consumption with prepaid / post-paid
-
Common EV charging stations for resident car parking
-
Fully loaded firefighting & public addressing system
EXCLUSIVE INDULGENCES
-
Grand welcome to the residence with 8-feet teak wood door with reputed make hardware & engineered wood for internal doors
-
Aluminum frames of reputed make with combination of glass & laminated MDF for utility doors
-
Enjoy your sit-out fitted with aluminum French doors with energy efficient glass panels & provision of mosquito-net track
-
Reputed make aluminum window frames, energy efficient glass sliding panes & provision of mosquito track
-
Aesthetically designed laminated glass balcony railings with stainless-steel rails
THE FULLY LOADED FOYER
-
Dedicated tower level reception
-
Visitors lounge & spill-over amenities on and above clubhouse functions
FAQs
The Pearl by Auro Realty is Located at a prime location of HITEC City, Opposite NIA Hyderabad.
Address: Sy.No. 41/4, Plot No 1, Khanamet, Near HITEC City MMTS Station, R.R District, Hyderabad,Telangana-500085.
The Pearl is strategically located at the Hub of all present-day activities in the city with close proximity to Gachibowli, Madhapur & Outer Ring Road.
The Pearl is the one of the only project in the vicinity which is surrounded by 100 feet roads on all four sides giving great commute convenience to its residents.
Education:
- Meridian School - 2.2 km
- CHIREC International School – 5.1 km
- Gaudium school – 10 km
Transportation:
- HITEC City Metro - 2.4 km
- Gachibowli ORR - 5.6 km
- RGI Airport - 33.7 km
Hospitals:
- Yashoda Hospitals - 0.5 km
- Image Hospitals - 4.2 km
- Care Hospitals - 5.1 km
Entertainment:
- HITEX Exhibition Center - 1.3 km
- Nexus Mall – 3.4 km
- Inorbit Mall – 4.9 km
- Botanical Gardens - 3.6 km
Hospitality:
- Novotel - 1.3 km
- Trident - 2.9 km
HITEC City is one of the best choices one could make in terms of investing in a house. It’s where diverse industries converge; it’s where work and life cruise along in perfect balance; it’s where a day begins with a new opportunity and ends with a great reward.
● A hub for IT Parks: HITEC City is a foundation for giants like Google, L&T, Infocity, Mindspace IT Park, RMZ Futura IT Park, etc.
● High ROI: HITEC City is the most preferred destination for commerce and residence.
● Convergence of Cultures: People from all walks of life, from all diverse landscapes of India, meet at HITEC City because it’s where dreams meet reality.
● Ever Improving Infrastructure: new flyovers, subways, widened roads, new retail destinations, new metro corridors amongst many other world-class facilities which are important infrastructure for today’s modern lifestyle and it’s all happening at HITEC City.
● Easy Accessibility: HITEC City is well connected with all the major roads, highways and transit networks in Hyderabad.
The Pearl offers Seven majestic towers sprawling over 8.54 acres. Experience magical lifestyles, grand environs, stunning designs, and uber-luxurious amenities.
The types and sizes of the apartments in the project are as follows:
● 4 BHK: 5300 sq.ft. & 5400 sq.ft.
The Pearl by Auro Realtyoffer 414 exclusive units varying with 27-33 floors across the seven towers.
Yes! The Pearl is registered under RERA and the RERA Registration Number is P02400005068
There are various fitness/sports amenities available at The Pearl by Auro Realty in HITEC City. Some of them include Lawn Tennis, Basketball Court, Jogging track, Swimming Pool, Sports Bar, Outdoor games, Indoor Gym, Outdoor Gym & Yoga Pavilion.
Some of the unique features of The Pearl project are:
- One of the least dense project of Hyderabad
- Single sky mansion per floor
- Residence free ground floor full of intriguing amenities
- Separate home office & servant room
- Private foyer with 2 exclusive elevators
- Naturally lit basement areas
- Located in the heart of HITEC City
The Clubhouse is an architectural brilliance that sprawls over 62,000 sq. ft. offering the most luxurious amenities for its discerning residents and the grand design is also about those finer contrasts which are pleasing to the senses.
Banquet hall/Ballroom, Sports Bar, Kids Club, Kitchen, Reception, Café, Business Lounge, Pharmacy, Grocery, Toddler Play Area, Card Room/Cigar Lounge, Billiards Room, VR Theatre, Cine-Plex, Changing Room, Wellness Centre, Yoga Aerobics Gym, Juice Bar/Wine Cellar, Indoor Pool, Infinity Pool, Barbeque Corner, Party Lawn, Bowling Alley, Seating Area
The Pearl by Auro Realty is an Under Construction residential project and is available for possession in/from 2028 (Phase-I).
The construction of the project has commenced and is under progress.Click here to view the photos of the project.
The construction of the towers happens according to the construction schedule, which is communicated to the customer as the construction progresses for their residences.
The buildings are earthquake proof as the structures are built to withstand Wind and Seismic Loads.
The Pearl by Auro Realty is tentatively scheduled to be completed in 2028.
The Pricing details are available on request only.
There aren’t any hidden charges.
All norms, requirements pertaining to environment, lakes, fires services regulations and GHMC rules and regulations have been adhered to while designing the project.
Auro Realty has an impressive portfolio of residential and commercial developments in Hyderabad.
Residential projects:
- Kohinoor by Auro Realty - HITEC City
- The Regent by Auro Realty - Kondapur
- The Pearl by Auro Realty - HITEC City
- Sansa County by Auro Tattva - Patancheruvu
Commercial Projects:
- Galaxy by Auro Realty - HITEC City
- Orbit by Auro Realty - HITEC City
Disclaimer
Thank you for visiting our website.
This website uses cookies or similar technologies to enhance your experience. By continuing to use this website, you agree to our Privacy Policy
This website is in the process of being updated in accordance with the terms and conditions envisaged under the Real Estate (Regulation and Development) Act, 2016.
By visiting this website, the reader confirms that the content displayed on this website is solely for informational purpose. All specifications, plans, images, designs, locations, facilities, dimensions and other details herein are only indicative for representative purpose/s only and are subject to the approval of the authorities from time to time. Auro Realty reserves the right to alter or delete any of such content without any notice. The website is intended for giving a holistic view about ‘Auro Realty Private Limited’.
We thank you for your patience and understanding.
RERA Disclaimer | Site Disclaimer
I Accept I Accept